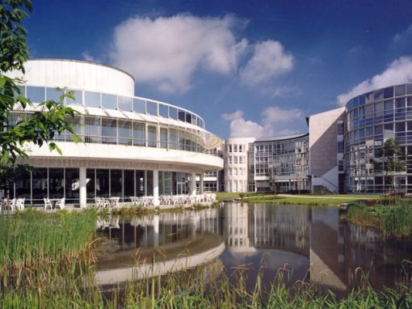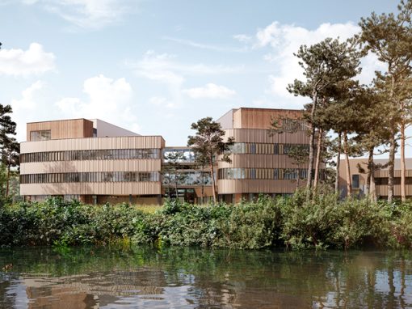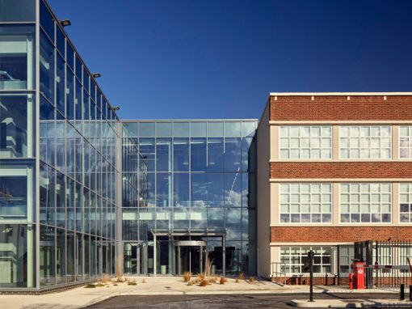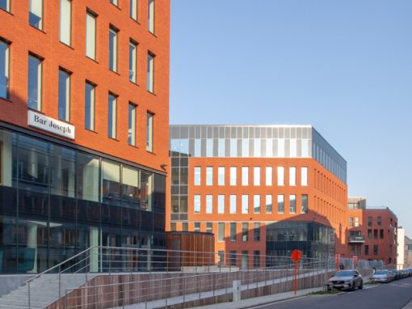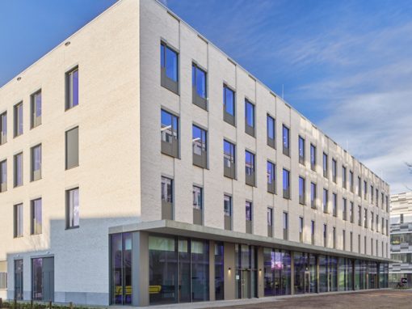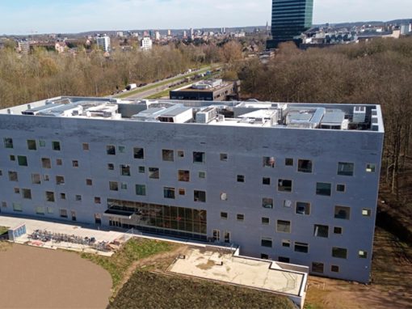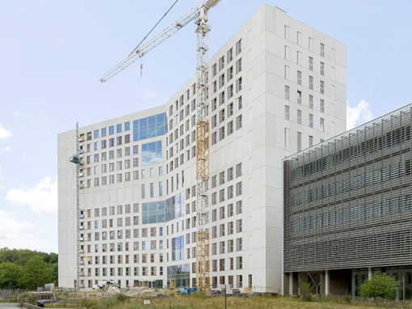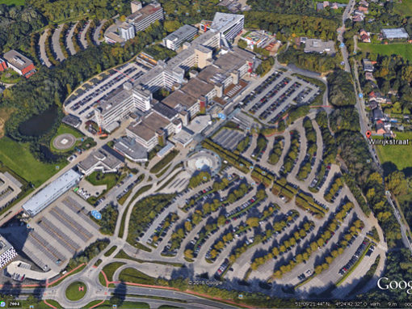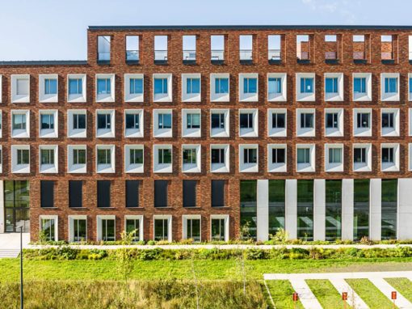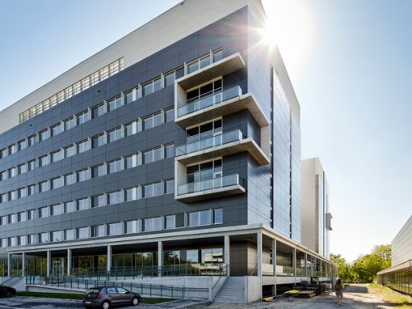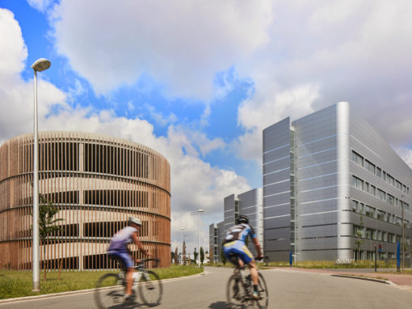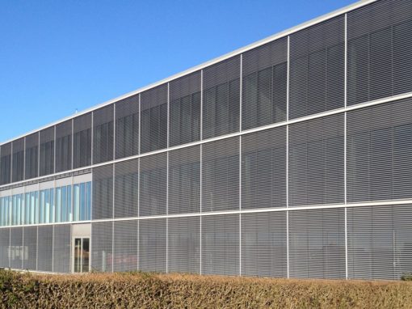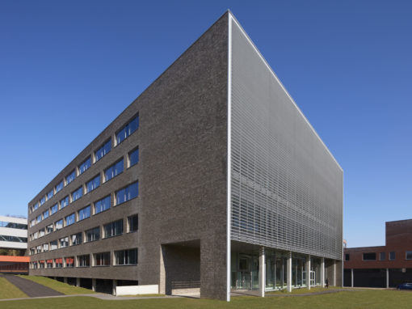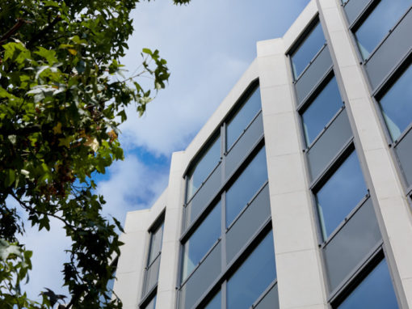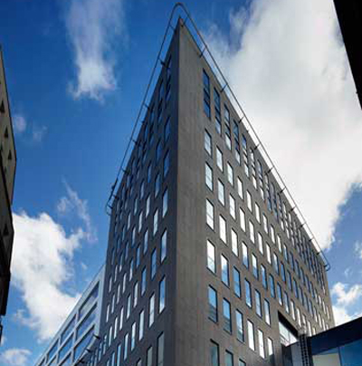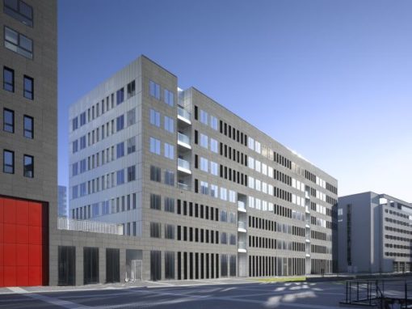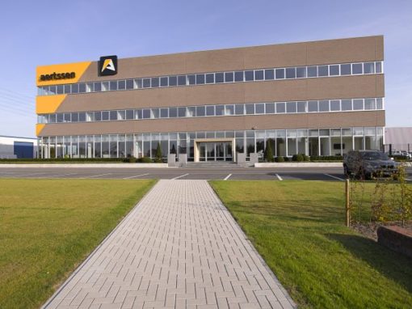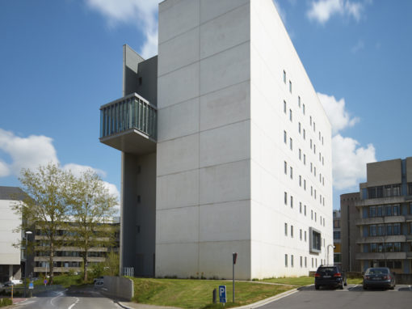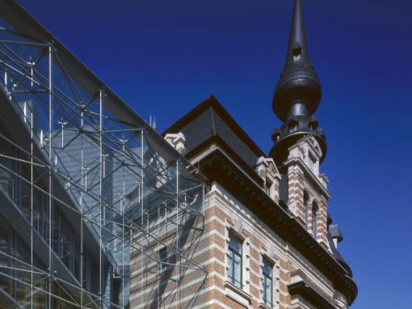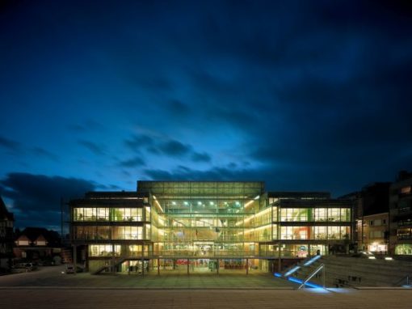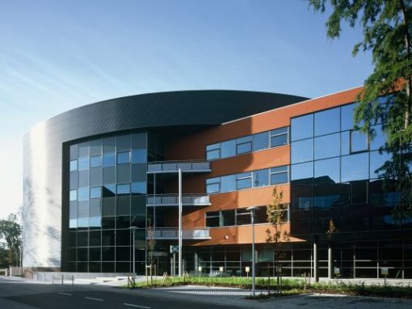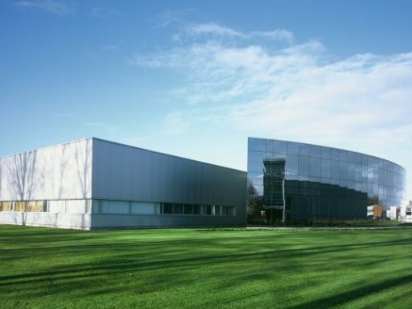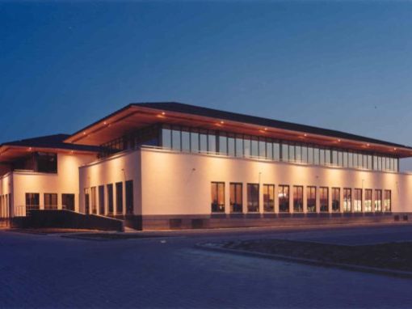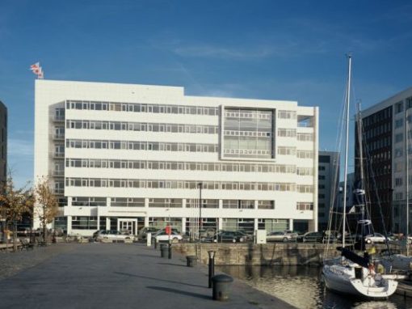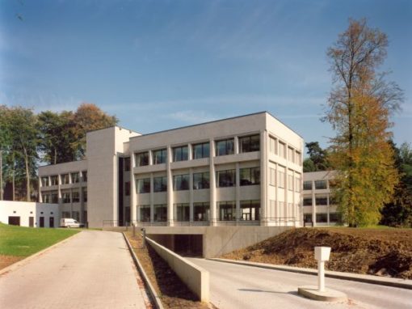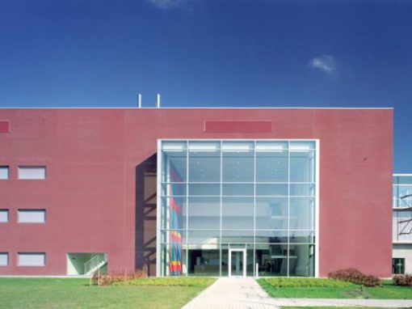Uitbreiding G Technisch centrum voor onderzoek & productontwikkeling (fase 2)
Projectbeschrijving
Technisch centrum voor onderzoek en productontwikkeling te Vilvoorde. Laureaat van ontwerpwedstrijd (mei 2009). Dit gebouw omvat nieuwe onderzoeksfaciliteiten voorde ontwikkeling van watergedragen verfsystemen, pigmenten en mengmachines. Het gebouw is opgebouwd uit onderling uitwisselbare modules en een systematische structuur van balken en technische leidingen en kanalen.
Vooraan zijn twee bouwlagen met kantoormodules (vergaderruimtes, landschapskantoren en individuele burelen). Achteraan zijn labomodules met grote Noord gerichte glaspartijen omdat netheid, daglicht en kleur onmisbare kwaliteiten zijn voor de activiteiten van Akzo Nobel.
Projectdetails
- Bouwheer: Akzo Nobel Paints Belgium nv
- Datum oplevering: 2012
- Locatie: Vilvoorde (Gustave Levisstraat)/België
- Status: gerealiseerd
- Vloeroppervlakte: 3.550 m2
- Type:
Onderzoek: laboratoria
Utiliteit: kantoren - Fotografie: Toon Grobet – Yvan Glavie – SVR-ARCHITECTS
Gerelateerde projecten
