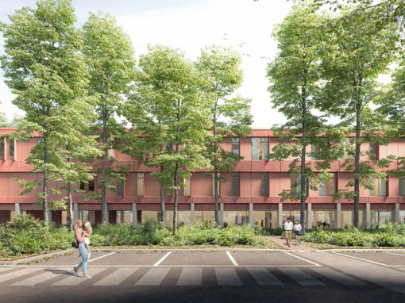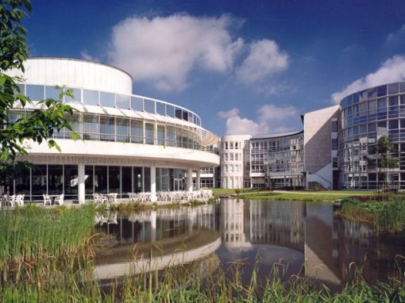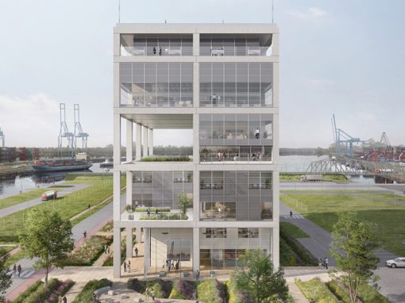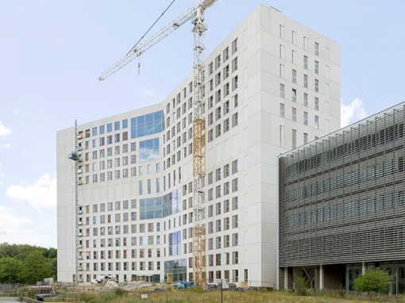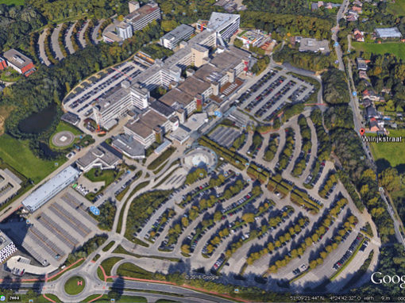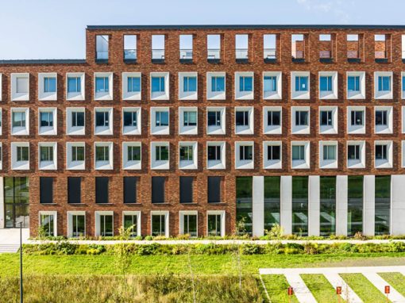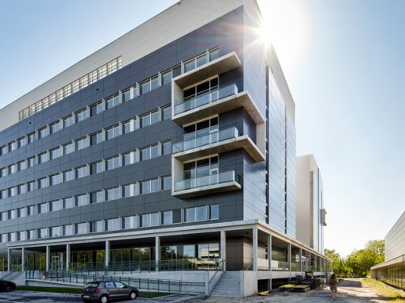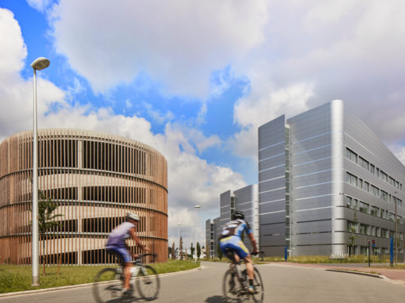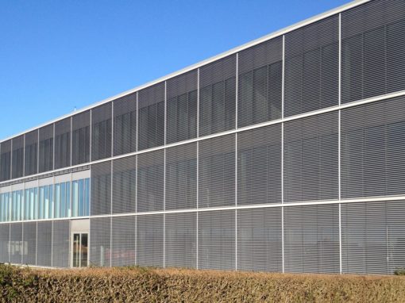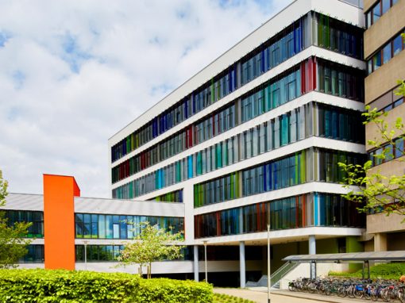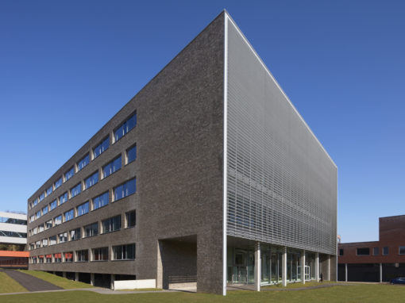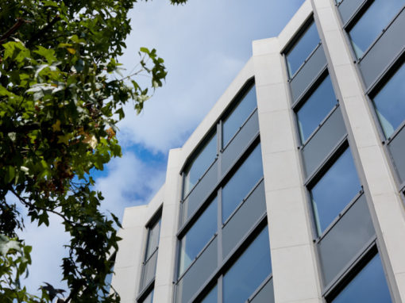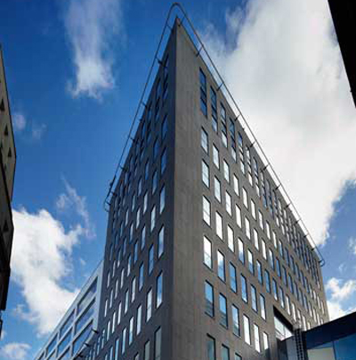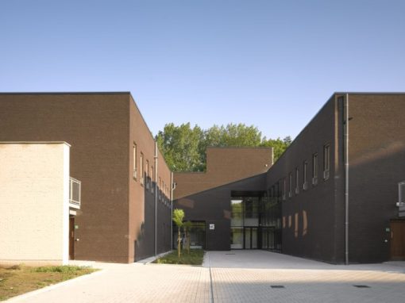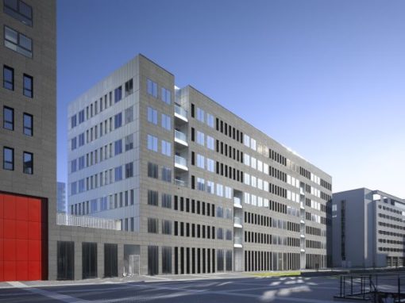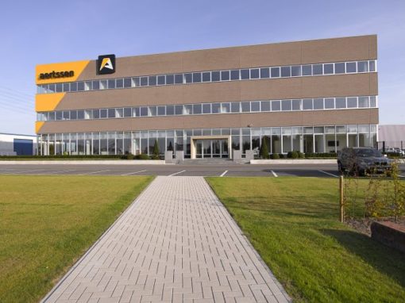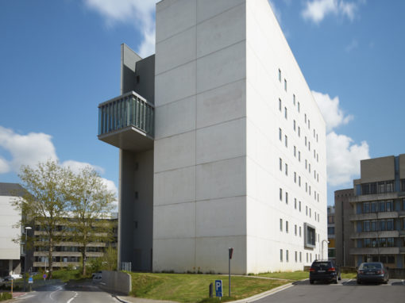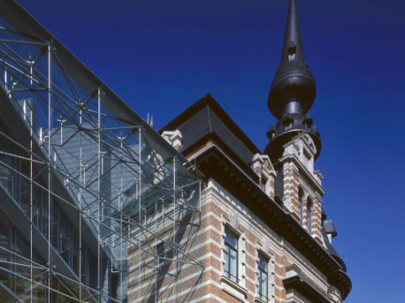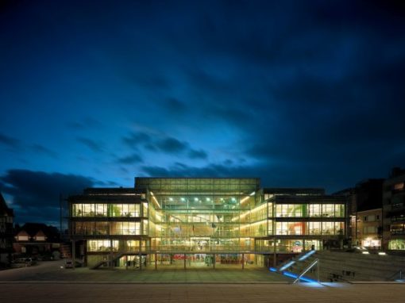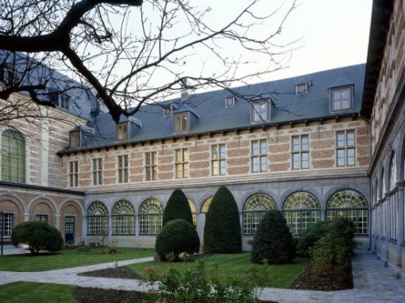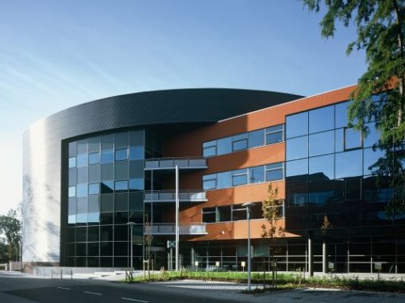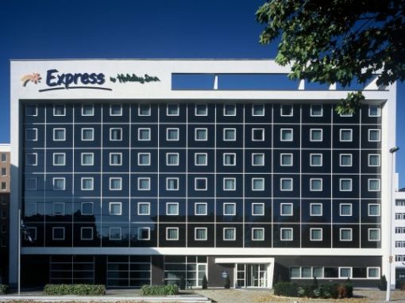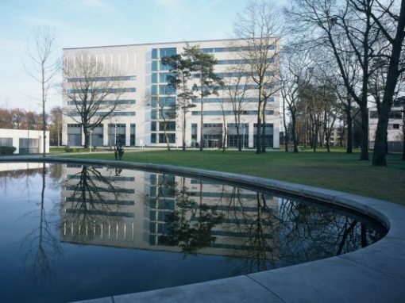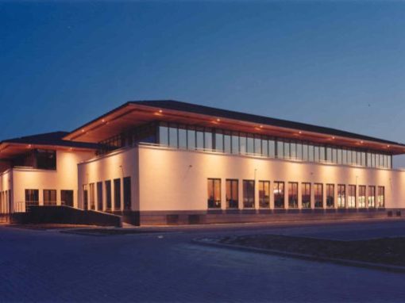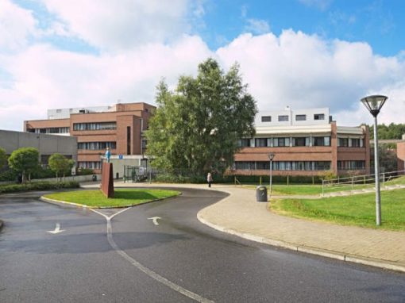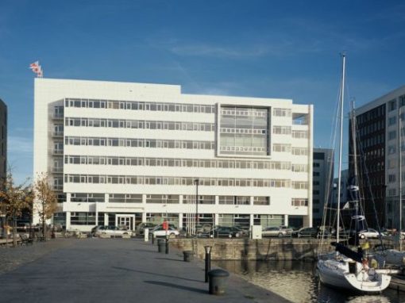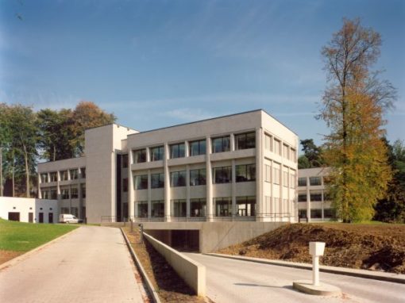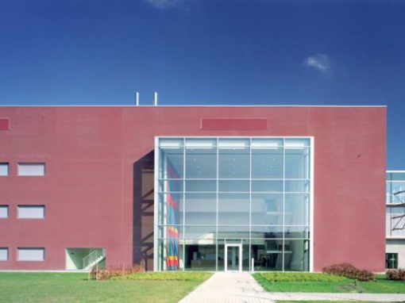Renovatie materniteit
Projectbeschrijving
De renovatie van de kraamafdeling vindt plaats in 5 fasen. Daarnaast wordt het verloskundig spreekuur uitgebreid met o.a. een prettige monitor- en observatieruimte, een multifunctionele ruimte voor prenatale fysiotherapie, borstvoedingslessen en rondleidingen. De afdeling krijgt een koffie- en loungeruimte en een aparte speelhoek.
- Fase 1: 5 eenpersoons patiëntenkamers (mei & april 2022)
- Fase 2: 6 eenpersoons- en 1 tweepersoons patiëntenkamer (mei & juni 2022)
- Fase 3: logistieke en verpleegkamers (juli & augustus 2022)
- Fase 4: 4 eenpersoons koala kamers voor neonatologie (september & oktober 2022)
- Fase 5: verloskundig spreekuur, wachtkamer & opknappen van gangwanden (november & december 2022)
Projectdetails
- Bouwheer: Noorderhart vzw
- Datum oplevering:
– DO: 01/09/2022 - Locatie: 3900 Pelt (Maesensveld 1), België
- Status: gerealiseerd
– Aanvang studie: 01/07/2019
– Aanvang uitvoering: 01/03/2022 - Vloeroppervlakte: 1.300m²
- Type: Ziekenhuis (materniteit)
- Beelden: Noorderhart Mariaziekenhuis+ SVR-ARCHITECTS
Gerelateerde projecten
