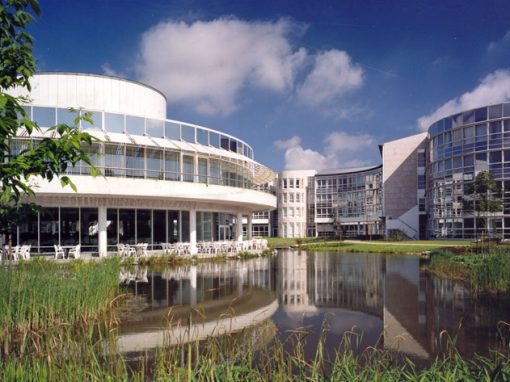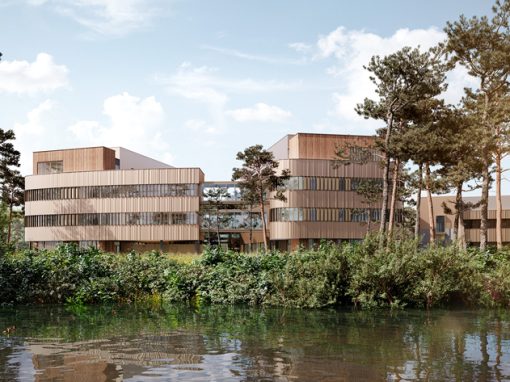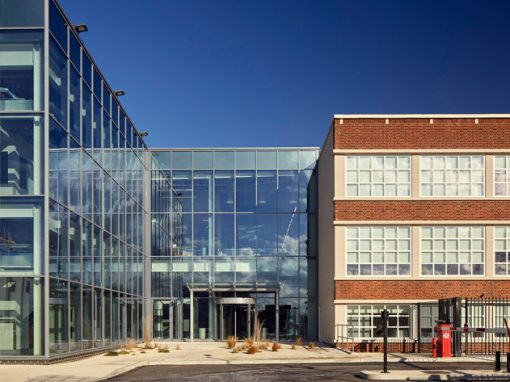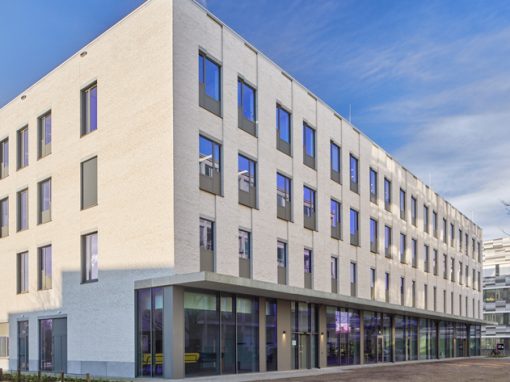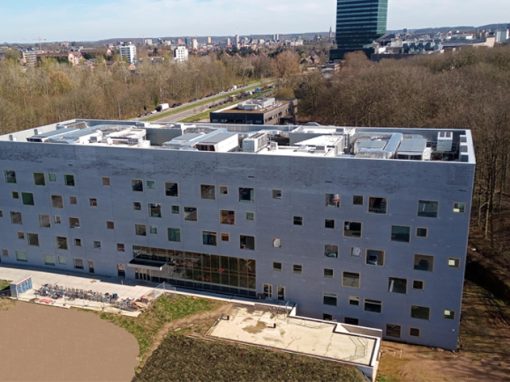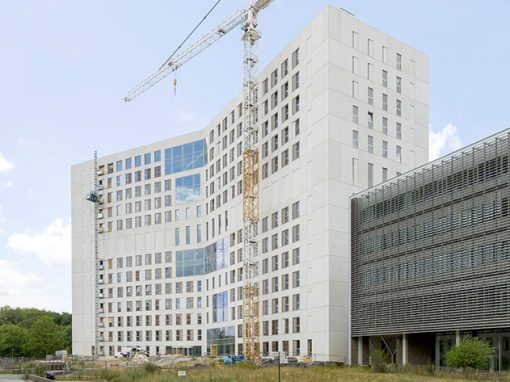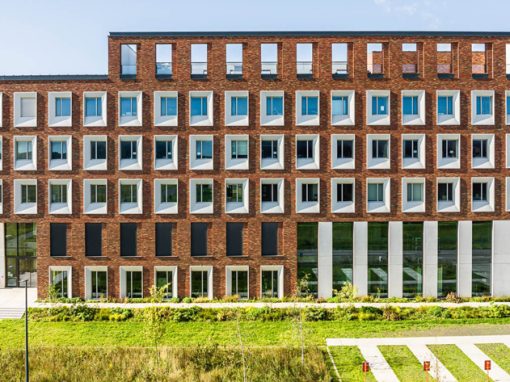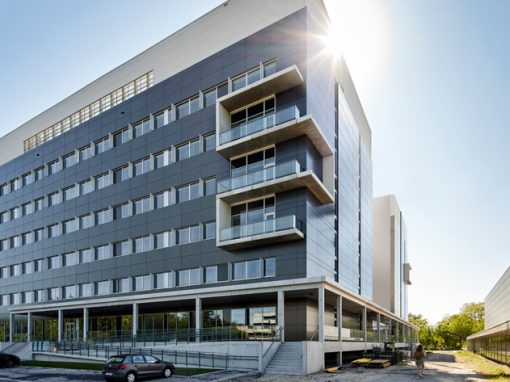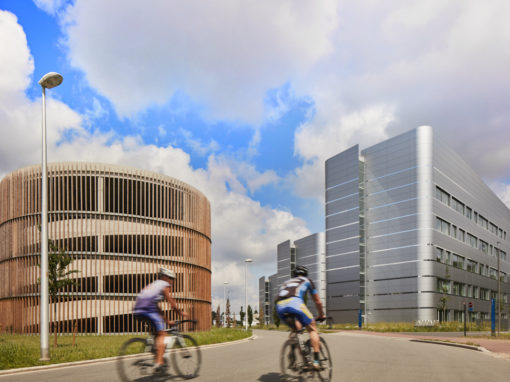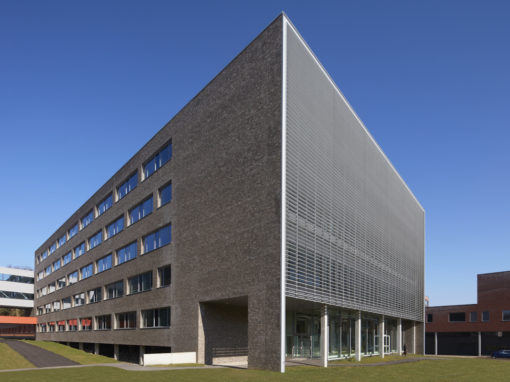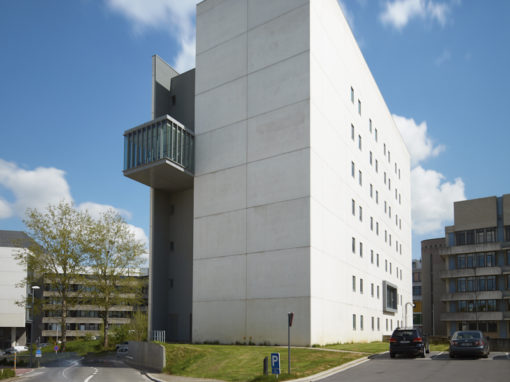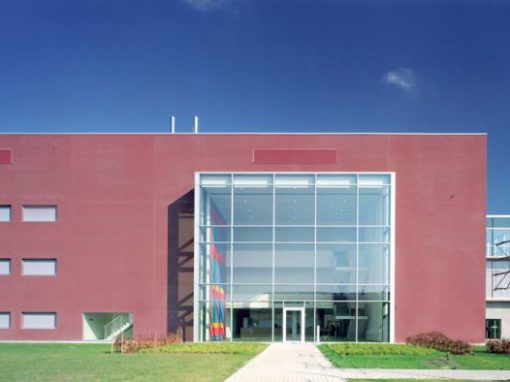Kantoor- en onderzoeksgebouw
Projectbeschrijving
In opdracht van de PIDPA, de Provinciale en Intercommunale Drinkwatermaatschappij der Provincie Antwerpen, tekende het bureau een nieuw project voor de huisvesting van het hoofdkwartier.
Het door iedereen gekende torengebouw aan de Antwerpse Ring werd, omwille van de kwaliteit van zijn oorspronkelijke architectuur uit de jaren zestig, niet met de grond gelijk gemaakt, maar grondig gerenoveerd en uitgebreid.
Na de werken oogt het gebouw als nagelnieuw. Fris gebruik van materialen als glas, graniet en gegolfd aluminium, doorbreekt de eentonigheid die zovele kantoortorens kenmerkt.
Projectdetails
- Bouwheer: Provinciale en Intercommunale Drinkwatermaatschappij van de Provincie Antwerpen
- Datum oplevering: 2000
- Locatie: Antwerpen (Desguinlei)/België
- Status: gerealiseerd
- Vloeroppervlakte: 10.000 m2
- Type:
Onderzoek: waterkwaliteit,-hardheid en -samenstelling
Utiliteit: kantoren - Fotografie: Freddy Haegeman
Gerelateerde projecten
