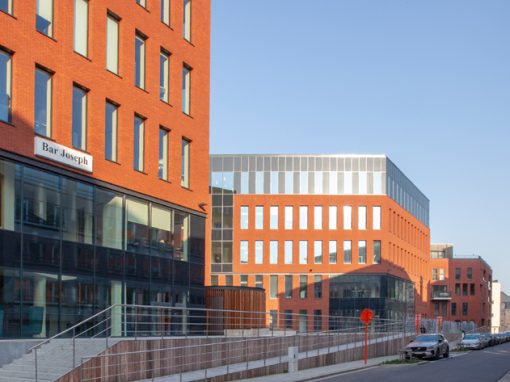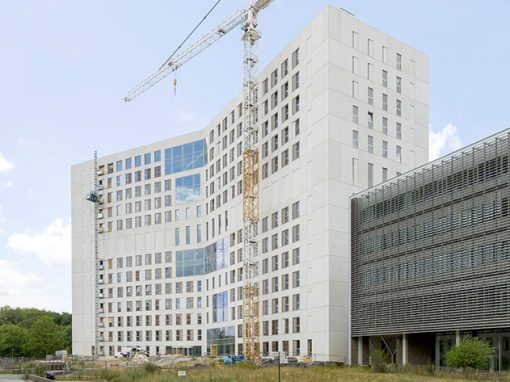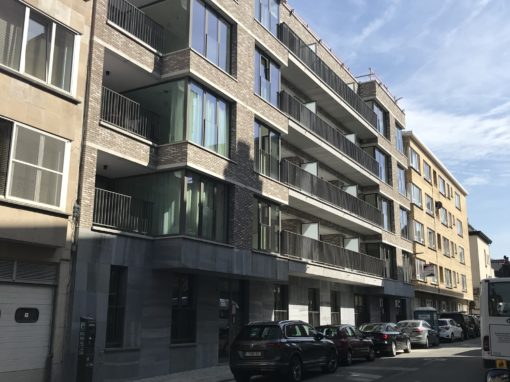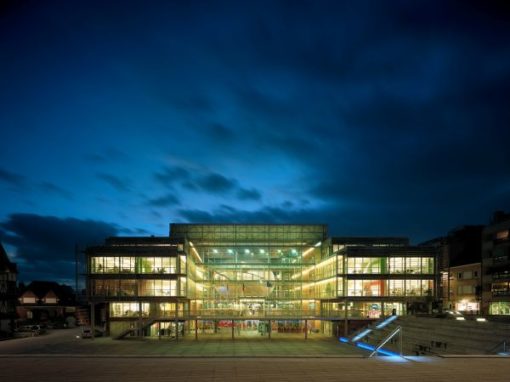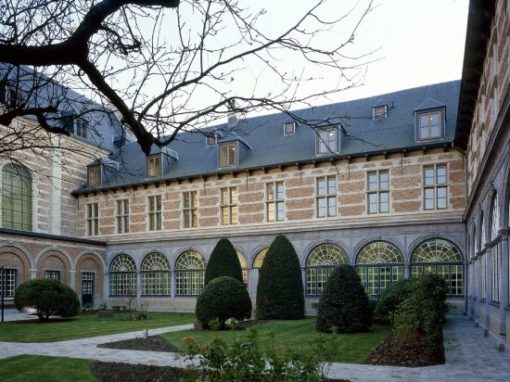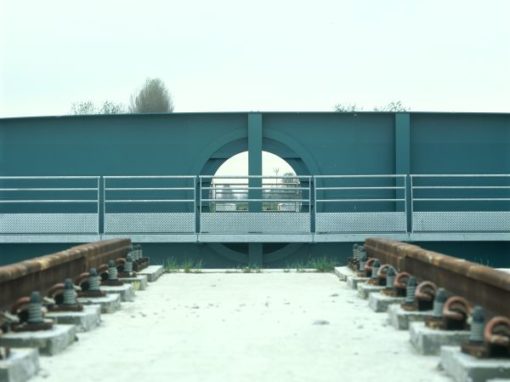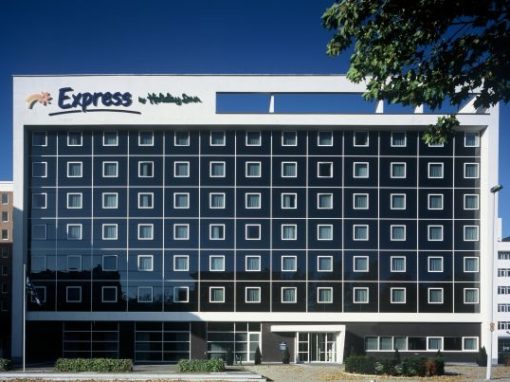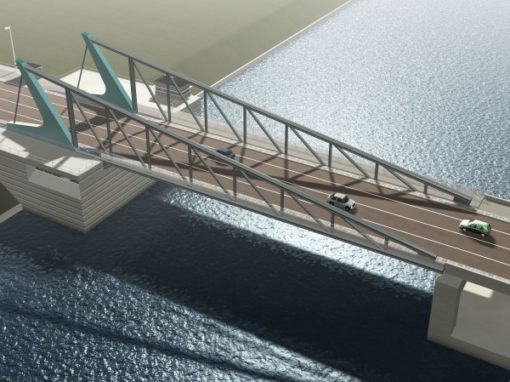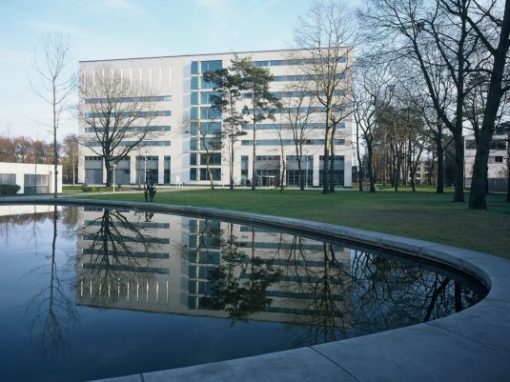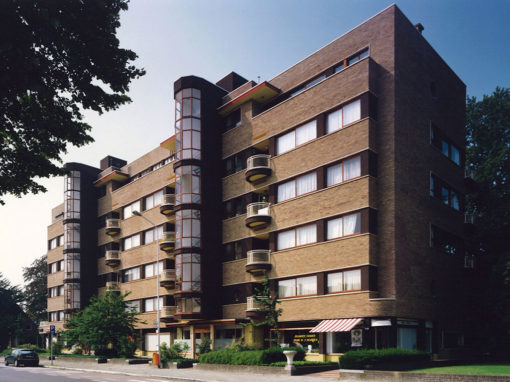Appartementen, penthouses, kantoren, ondergrondse parking (fase 1)
Projectbeschrijving
Zuidpoort NV, een dochter van projectontwikkelaar ViRiX uit Kontich kocht in 2004 de verloederde Belgacomsite, gelegen tegenover het Station te Mechelen.
Dit grote stadsvernieuwingsproject combineert 26.000 m² kantoorruimte en winkels. De rest van het complex is voorbehouden voor woonfunctie. De helft van de 124 appartementen en lofts worden gerenoveerd, de andere helft betreft nieuwbouw. De woongelegenheden hebben oppervlaktes tussen 135 en 270 m², alle met ruime terrassen op het Zuiden en met zicht op de vaart.
Projectdetails
- Bouwheer: Zuidpoort N.V.
- Datum oplevering: 2013
- Locatie: Mechelen (Vaartdijk)/België
- Status: gerealiseerd
- Vloeroppervlakte: 20.600m2
- Type: Huisvesting, kantoren, Retail, parking
- Fotografie: Steven Massart
Gerelateerde projecten
