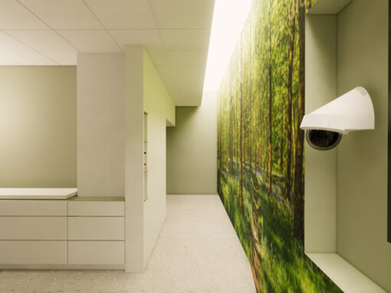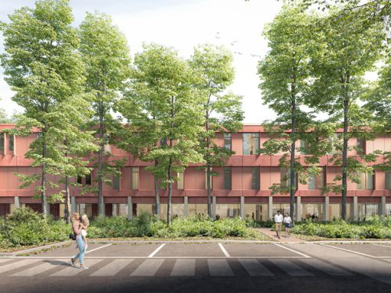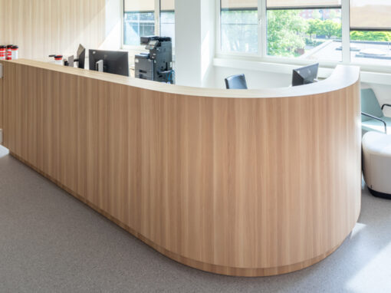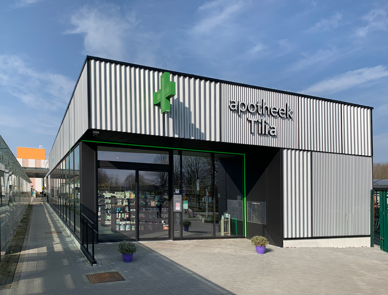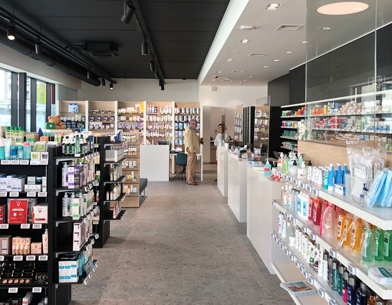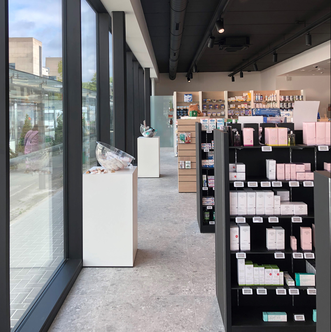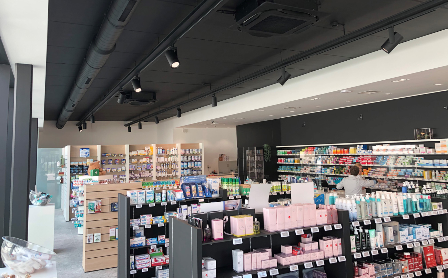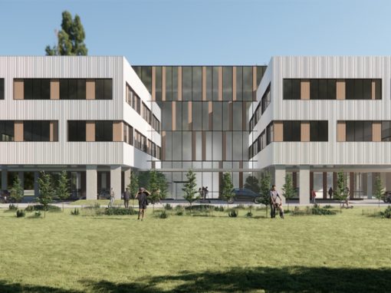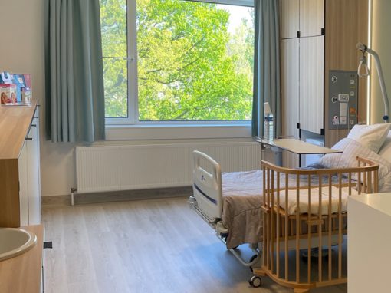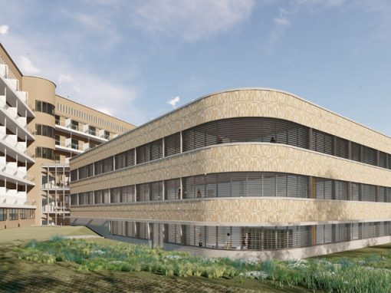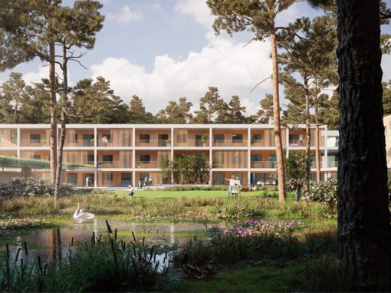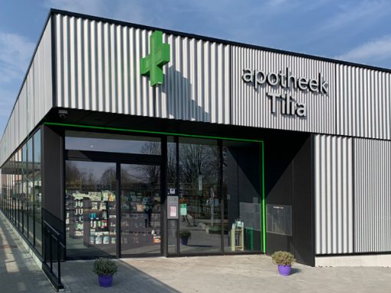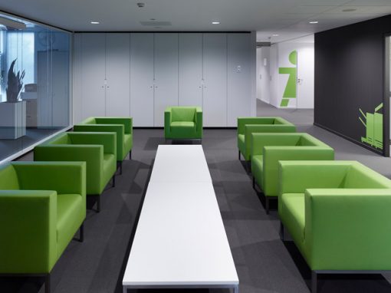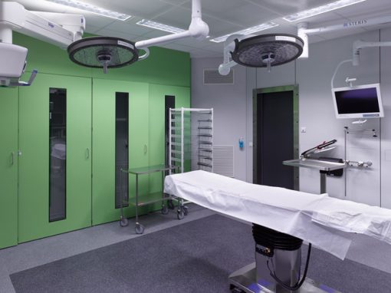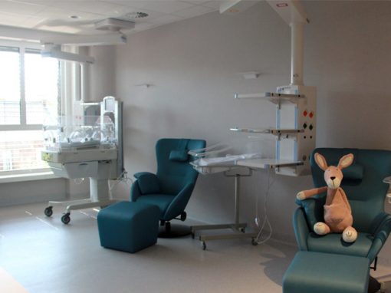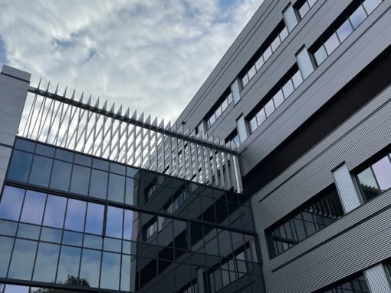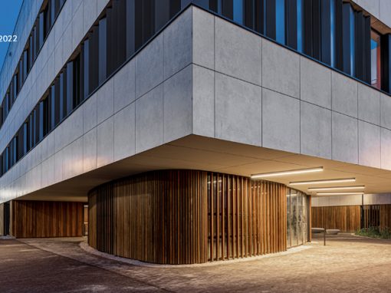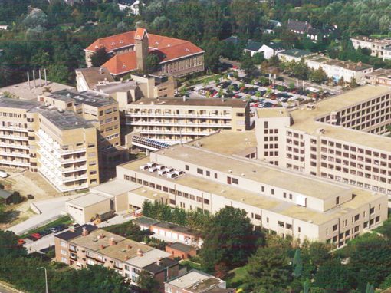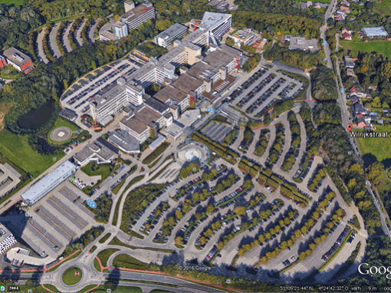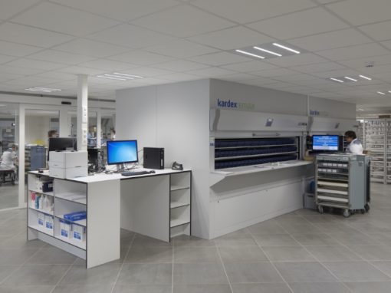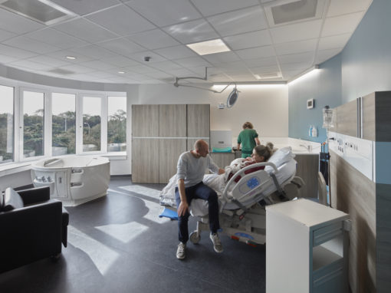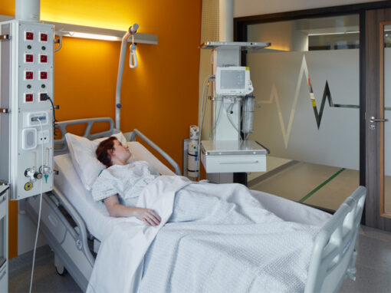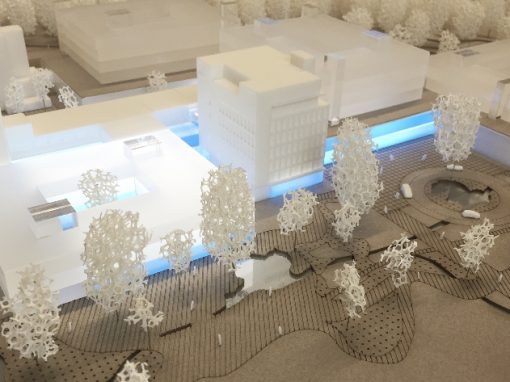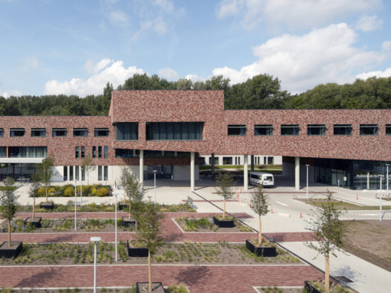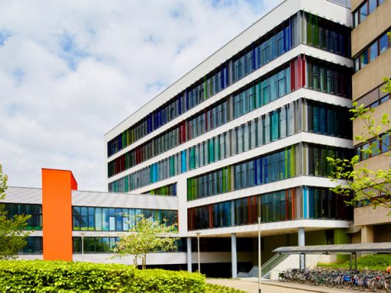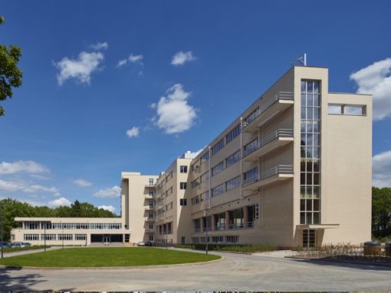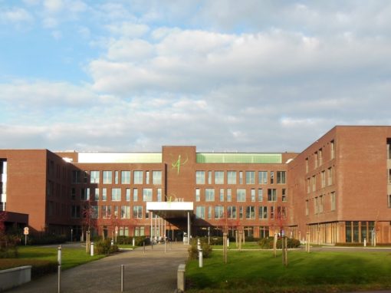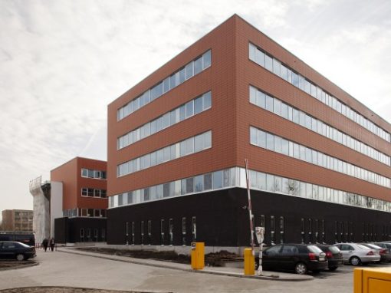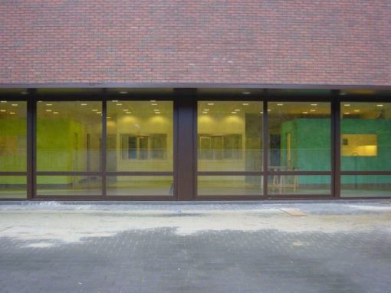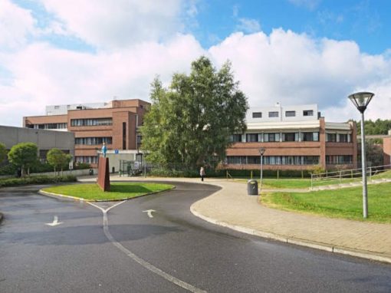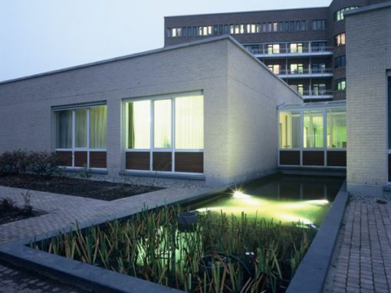Commerciële apotheek (gebouw V)
Projectbeschrijving
Aan de hoofdinkom van het ziekenhuis wordt een nieuw volume gerealiseerd waar een commerciële apotheek zal worden uitgebaat vanaf augustus 2020. Het nieuwe gebouw zal als zelfstandige éénheid functioneren op de site van het Universitair Ziekenhuis.De toegang tot de apotheek ligt aan de zijde van het centrale wandelpad dat de verbinding vormt tussen de parking en de hoofdinkom. Voor de luifel van de hoofdinkom van hetziekenhuis wordt een open ruimte gerealiseerd. De buitenruimte die zo ontstaat zal de verbinding maken tussen het wandelpad, de inkom van het ziekenhuis, de rotonde (drop-off zone), de nieuwe apotheek en het wandelpad naar de bushaltes.
Project details
- Bouwheer: Universitair Ziekenhuis Antwerpen (UZA)
- Datum oplevering:
– VO: 10/11/2020
– DO: 15/11/2021 - Locatie: Edegem (Drie Eikenstraat 655), België
- Status: gerealiseerd
– Aanvang studie 01/08/2018
– Aanvang uitvoering 01/09/2019 - Vloeroppervlakte: 340 m²
- Type: Utiliteit (Retail Gezondheidszorg)
- Beelden: SVR-ARCHITECTS
Gerelateerde projecten
