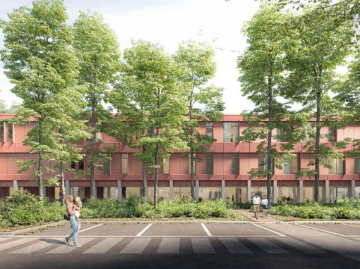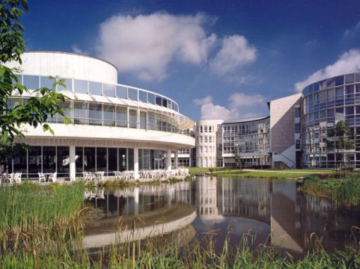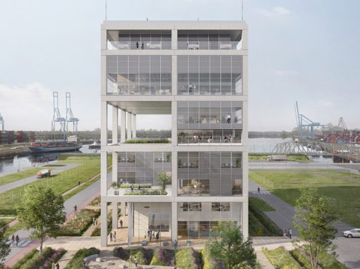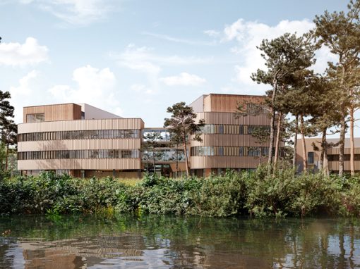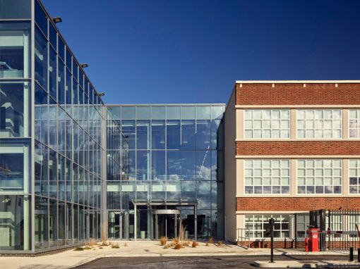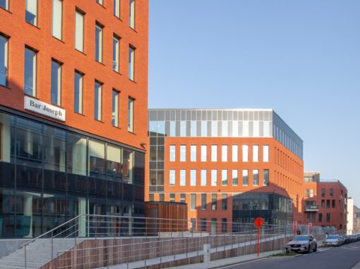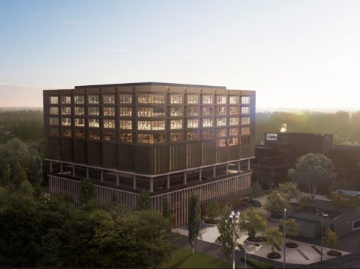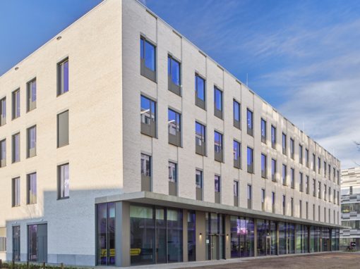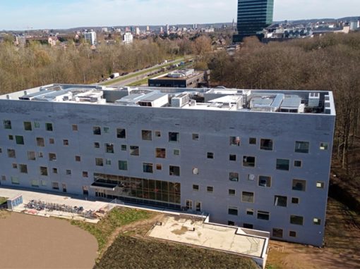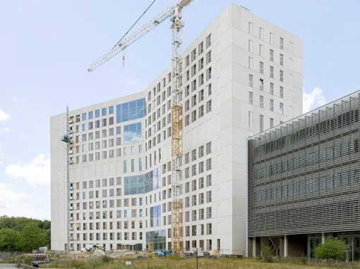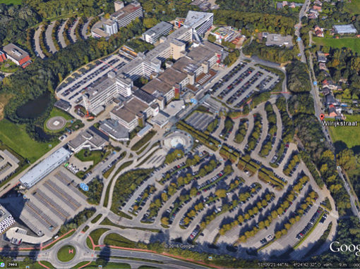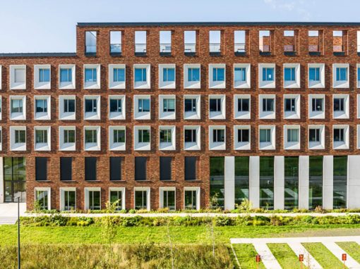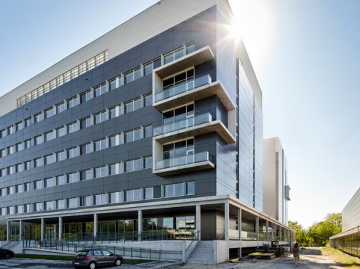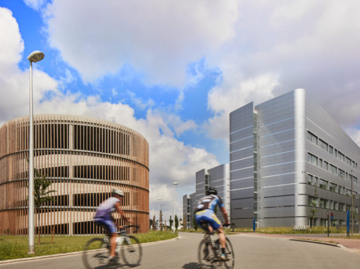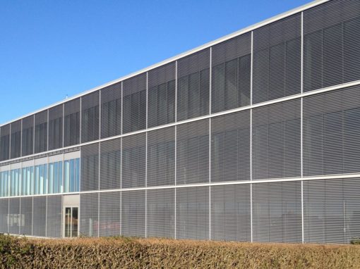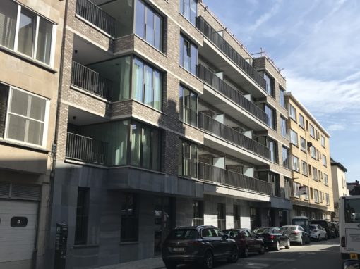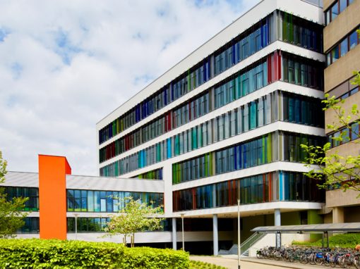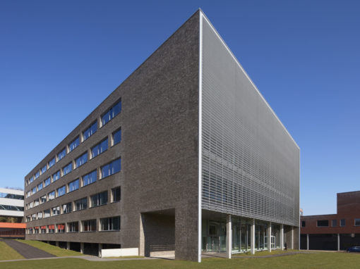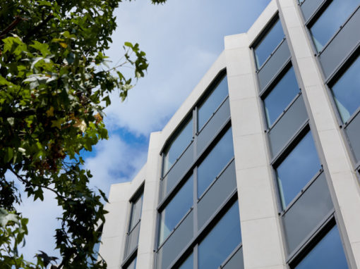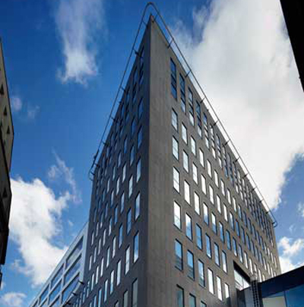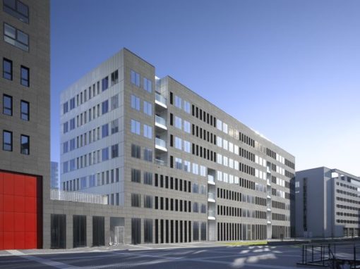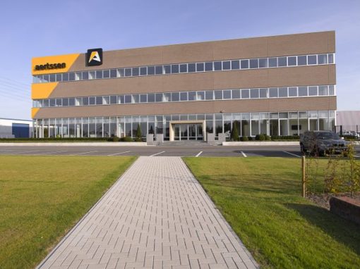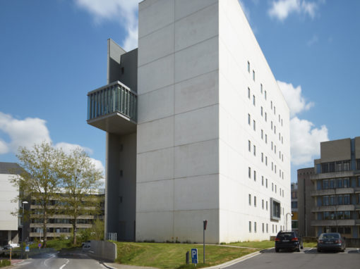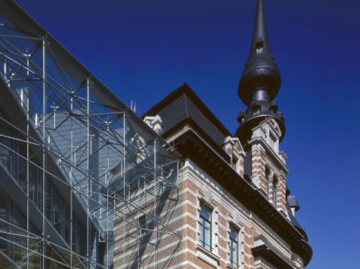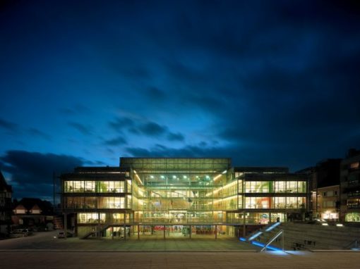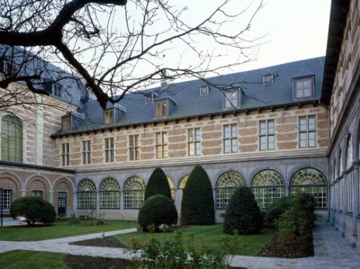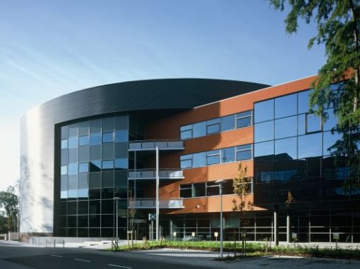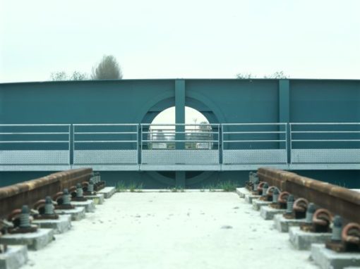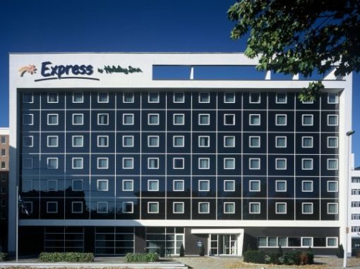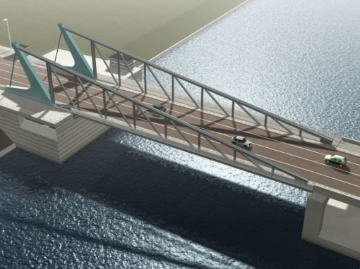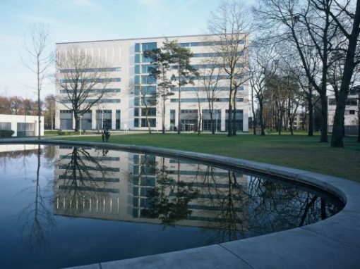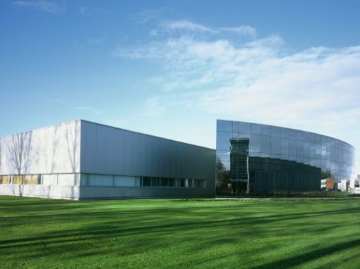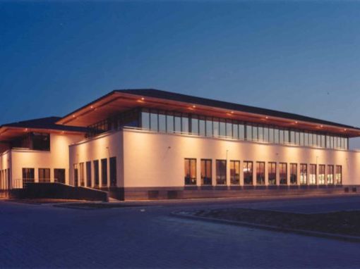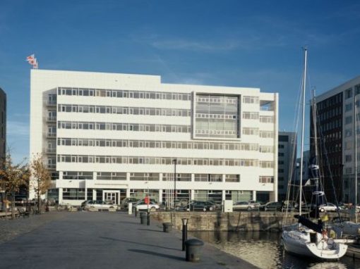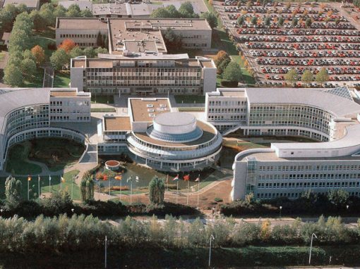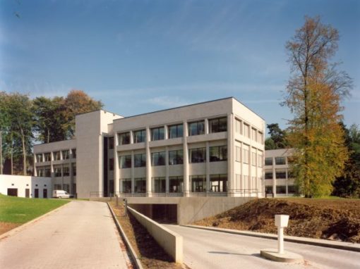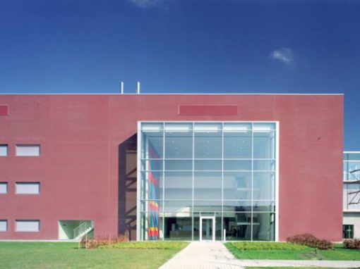Eervolle 2de plaats voor de wedstrijd Nieuwbouw hoofdkantoor VIB met Bio-Incubator
Projectbeschrijving
In september 2018 schrijft VIB Incubator nv (VIB & PMV) de wedstrijd uit voor het ontwerpen van nieuwbouw hoofdkantoren en een bio-incubator op de site Eiland te Zwijnaarde. Dit op Campus E van Ghent Science Park. We eindigen eervol tweede.
Ons getoonde ontwerpvoorstel vertrekt vanaf een zuiver orthogonaal, compact bouwvolume en werd over 9 bouwlagen ontwikkeld. Conform de voorschriften wordt een leesbaar onderscheid gemaakt tussen kantoren (VIB-hoofdkantoor) en ‘werkplaatsen/laboratoria’ (BIC).
• niveau begane grond voor publieke- en ondersteunende functies
• niveau 2 tot 6: 4 modules van BIC met op elke bouwlaag het gevraagde gemeenschappelijke programma
• niveau 7: technische installaties + 2 reservemodules BIC
• niveau 8-9: hoofdzetel voor het Vlaams Instituut voor Biotechnologie
Beide bouwprogramma’s laten zich duidelijk aflezen binnen hetzelfde verticale, regelmatige stramien. Alle functies worden in het bouwvolume opgenomen of zorgvuldig landschappelijk geïntegreerd. Hierdoor ontstaat ruimte in het landschap om een herkenbare plek te geven aan het ‘campusgevoel’.
Projectdetails
- Bouwheer: VIB Incubator nv (VIB + PMV tijdens de plaatsingsprocedure vertegenwoordiger van VIB)
- Datum oplevering: voorjaar 2022
- Locatie:Ghent Science Park – Campus E (site Eiland Zwijnaarde) B-9052 Zwijnaarde, België
- Status: Niet van toepassing, we werden 2de in deze wedstrijd
- Vloeroppervlakte: 12.000 m²
- Type: wedstrijd, onderzoek en utiliteit
- Beelden: Proof of the sum
Gerelateerde projecten
